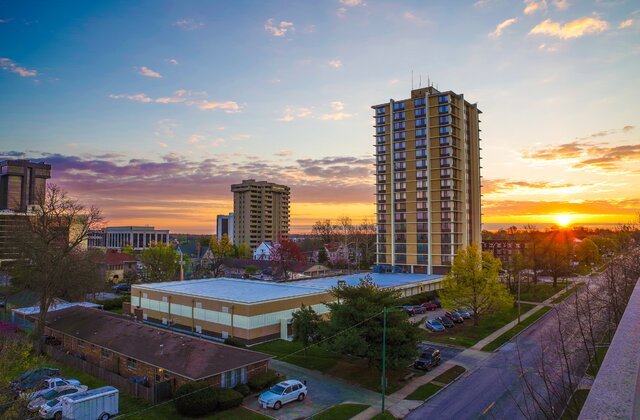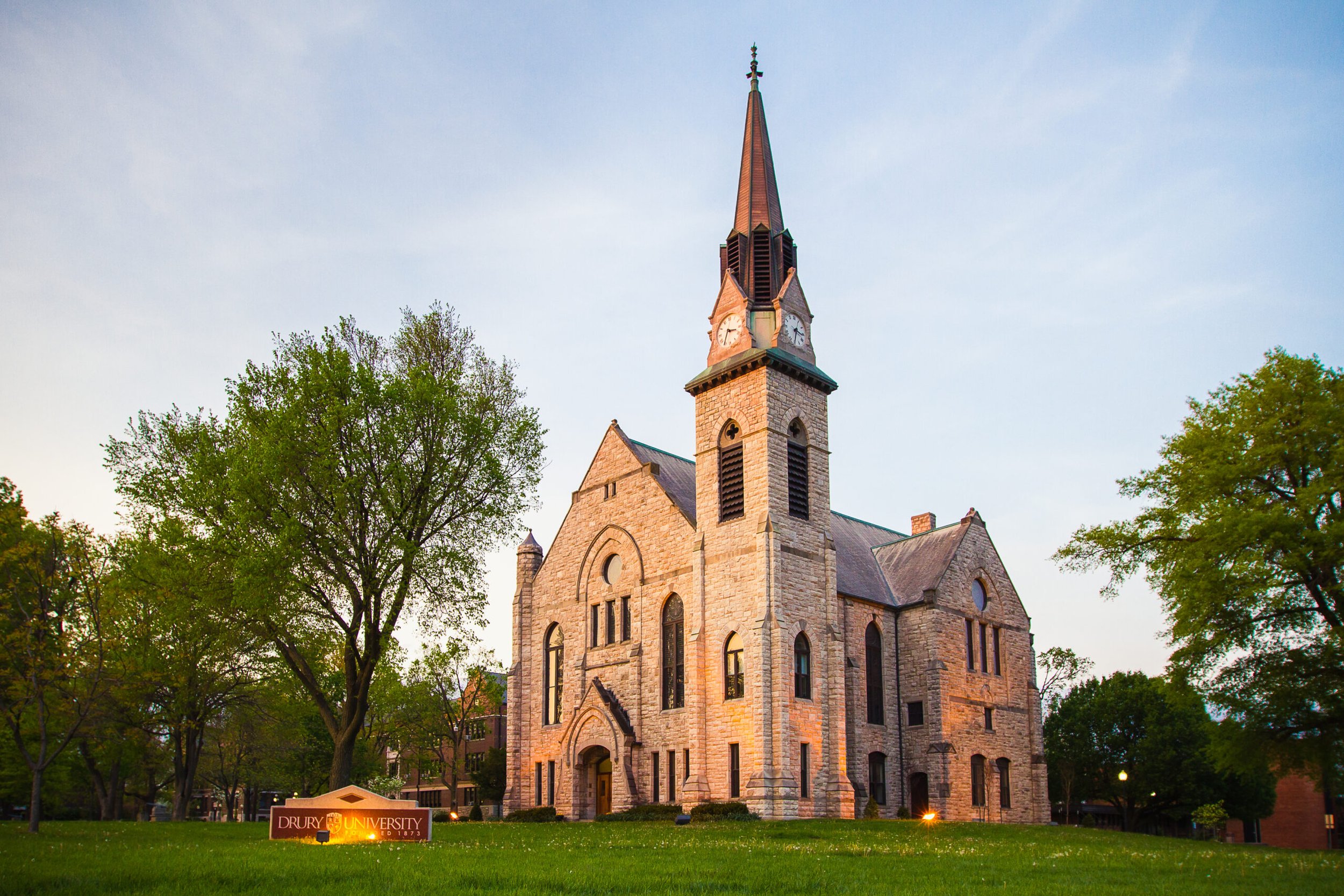Building Immersion
Project Description: Tasked with reimagining our university’s plaza for the future generation.
Assigned Location: Drury University
Software: Revit, Twinmotion, Photoshop
The Process
Before beginning, I knew it was important to get a good understanding of the current landscape of where Drury’s student plaza sits.
The Execution
This flag plaza is shown in front of the Olin Library and next to Pearson Hall.
For this design I prioritized 3 core elements – the necessity for light exposure, the utilization of the student space, and the current orientation of the walls.
The Rendering
My concept was to create a variety of gathering spaces using both sunlight and artificial light. In doing so, I knew I would be able to create an “inside-outside” feel to the plaza itself.











