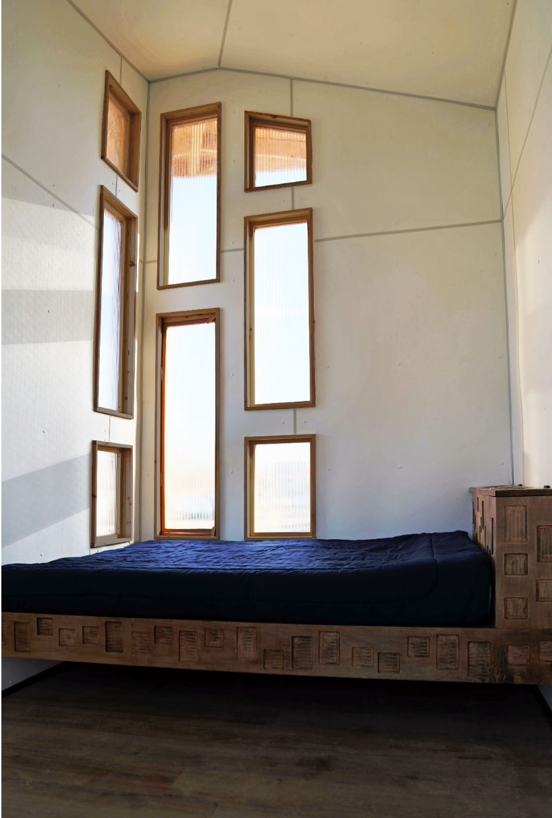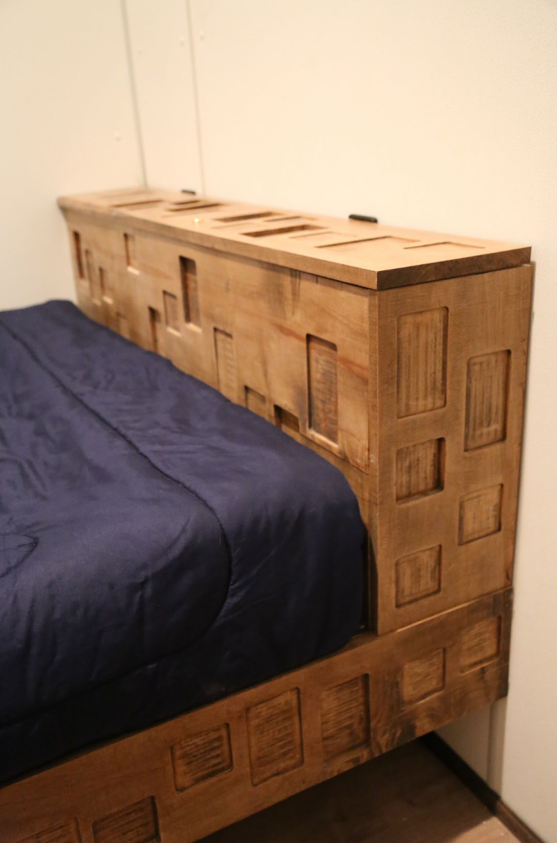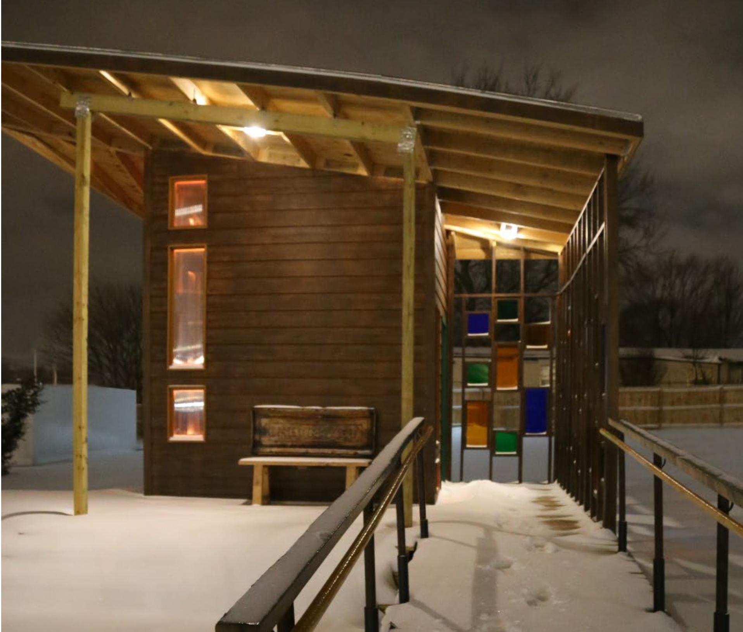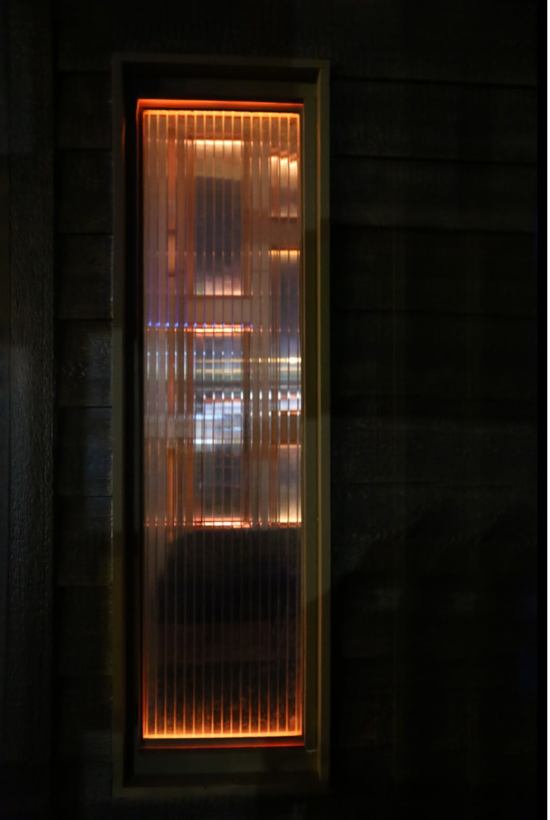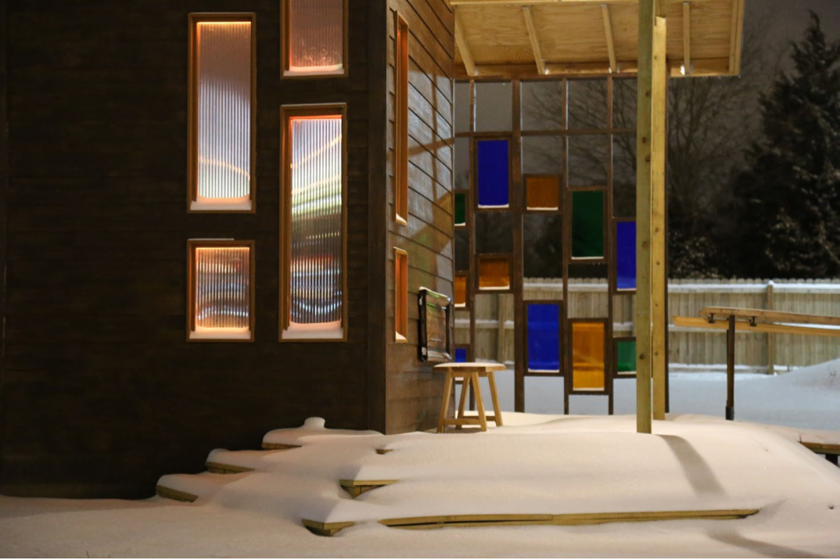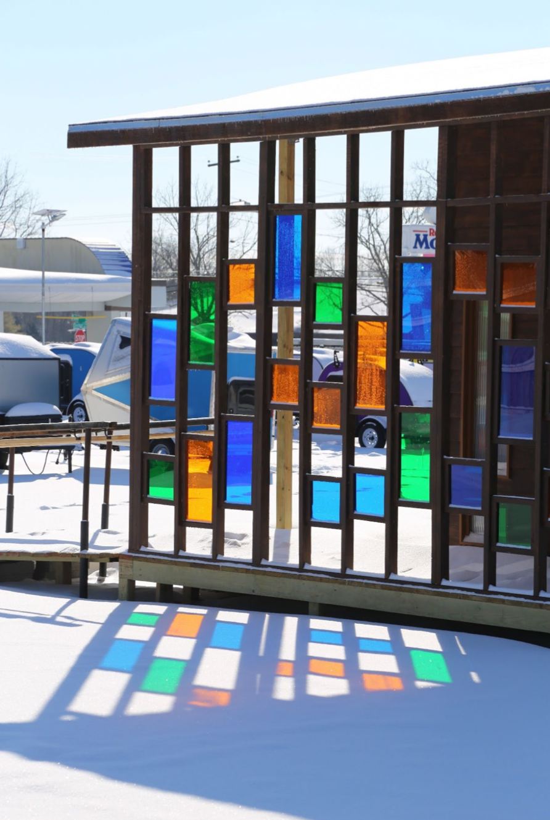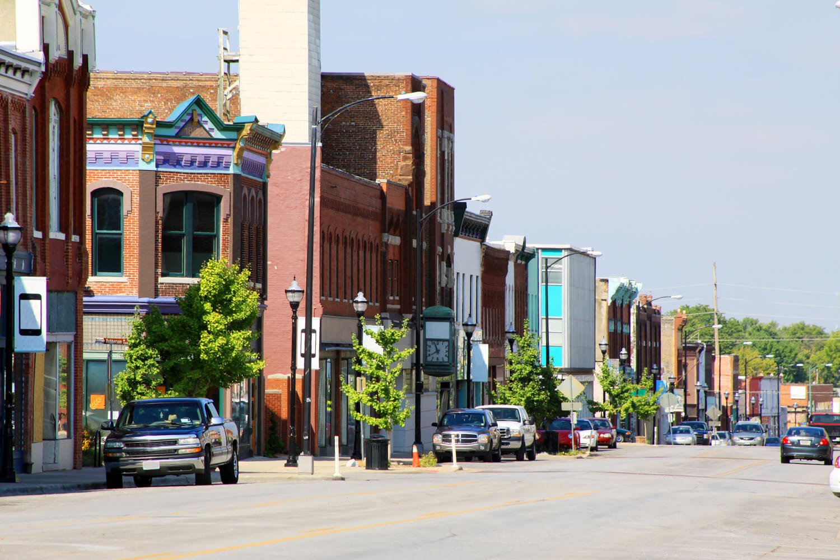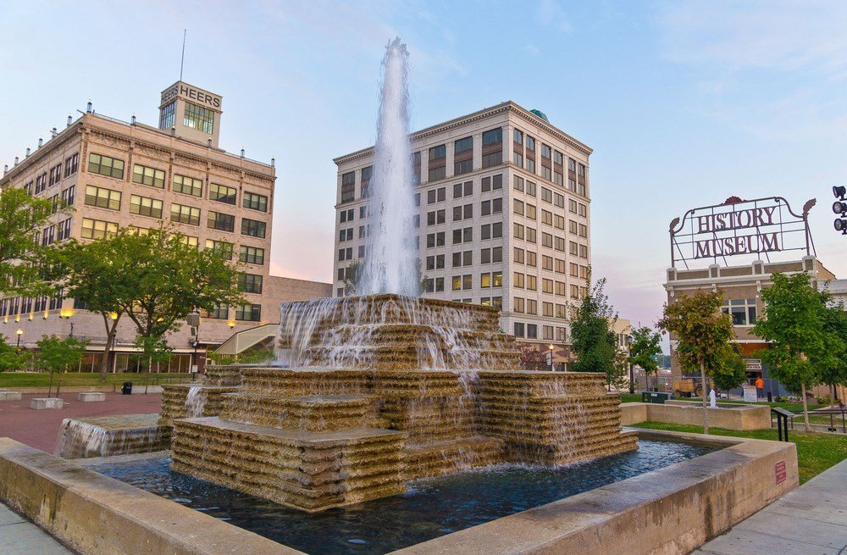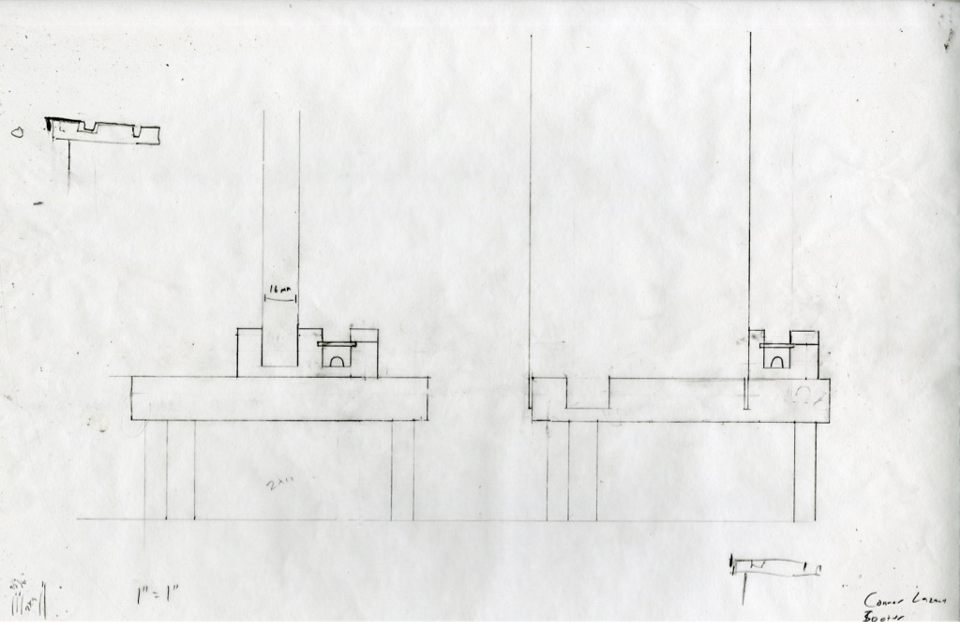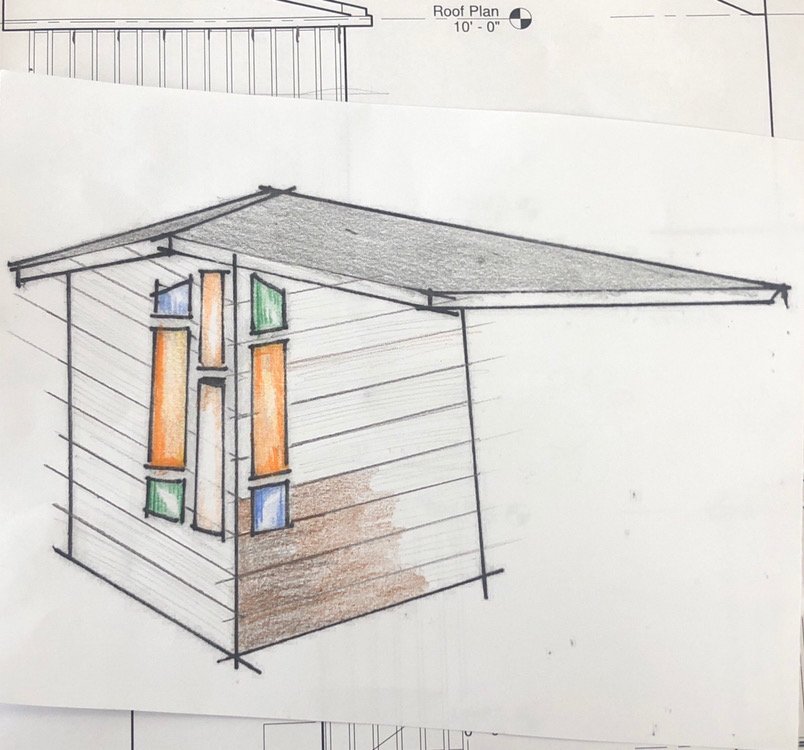Sheltered Unit for Homeless
Project Description: Tasked, along with six peers, to conduct site the analysis and build process for a 150 sq. ft. sheltered unit benefitting the homeless community
Assigned Location: Springfield, Missouri
Software: Revit, Twinmotion, Photoshop
The Process
From working through the elevation plans to solidifying a color scheme, we took a hands-on approach to building this physical space.
The Execution
The project was all encompassing. We participated in public engagement meetings to analyze community needs and propose relevant design solutions.
We also researched ADA and ABA scoping & technical requirements to address access for wheelchair users while incorporating appropriate specifications into the project design.
The Build
Lastly, we got an understanding of the business side of the industry as we managed project timelines, ordered source materials, and built relationships with local contractors. It was amazing to see it all come to fruition.
Overall, I gained building skills and experience in conducting site visits while also contributing to a project that benefited the less fortunate.
