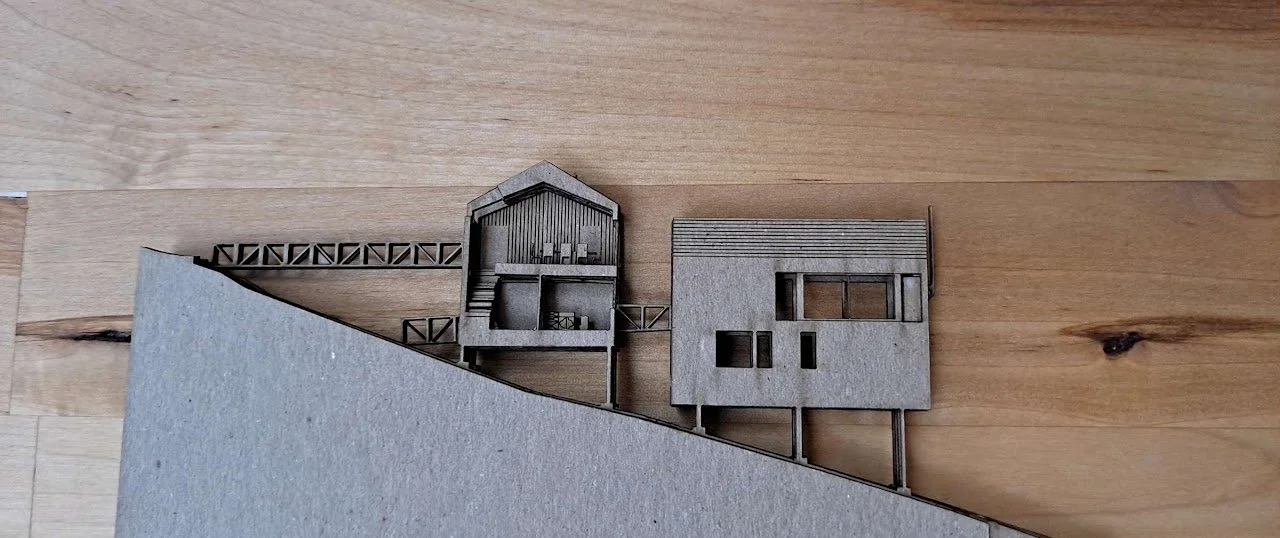Elevating Schematic Realities
Project Description: Tasked with taking a building precedent and using skills to design elevation plan.
Assigned Location: N/A
Software: Revit
The Execution
After studying the design of the precedent, I worked to build an elevation plan. With Revit, I was able to put together a schematic diagram that outlined the house’s structure.


